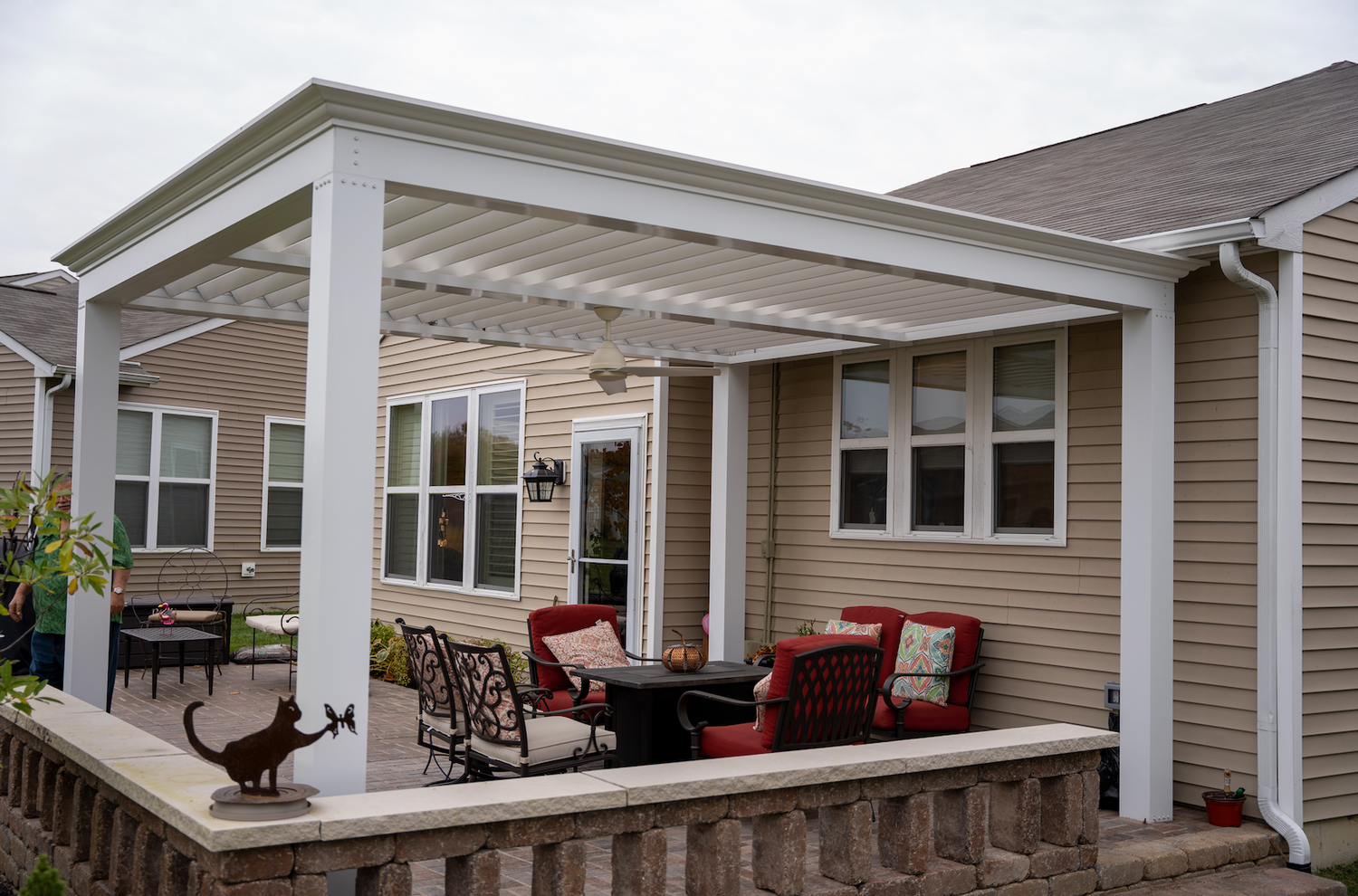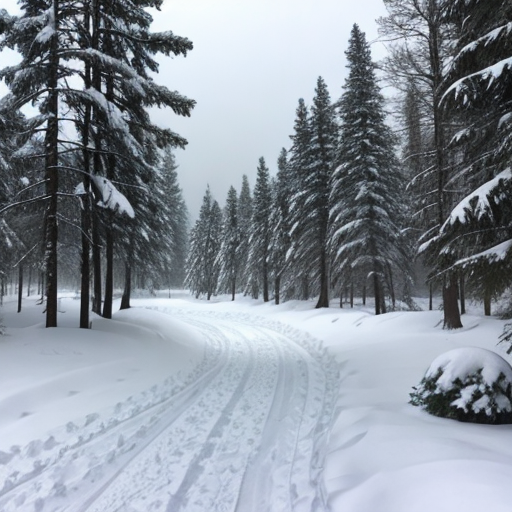Introduction
What is a freestanding pergola? A freestanding pergola is a standalone outdoor structure typically designed to enhance a residential or commercial property's aesthetics and functionality.
Unlike attached pergolas that are affixed to a building or structure, freestanding pergolas are independent and can be placed anywhere on the property.
These structures consist of vertical posts that support crossbeams and durable open lattice or roof. Freestanding pergolas may also include additional features such as decorative elements, climbing plants or vines, and various types of roofing or shading options.
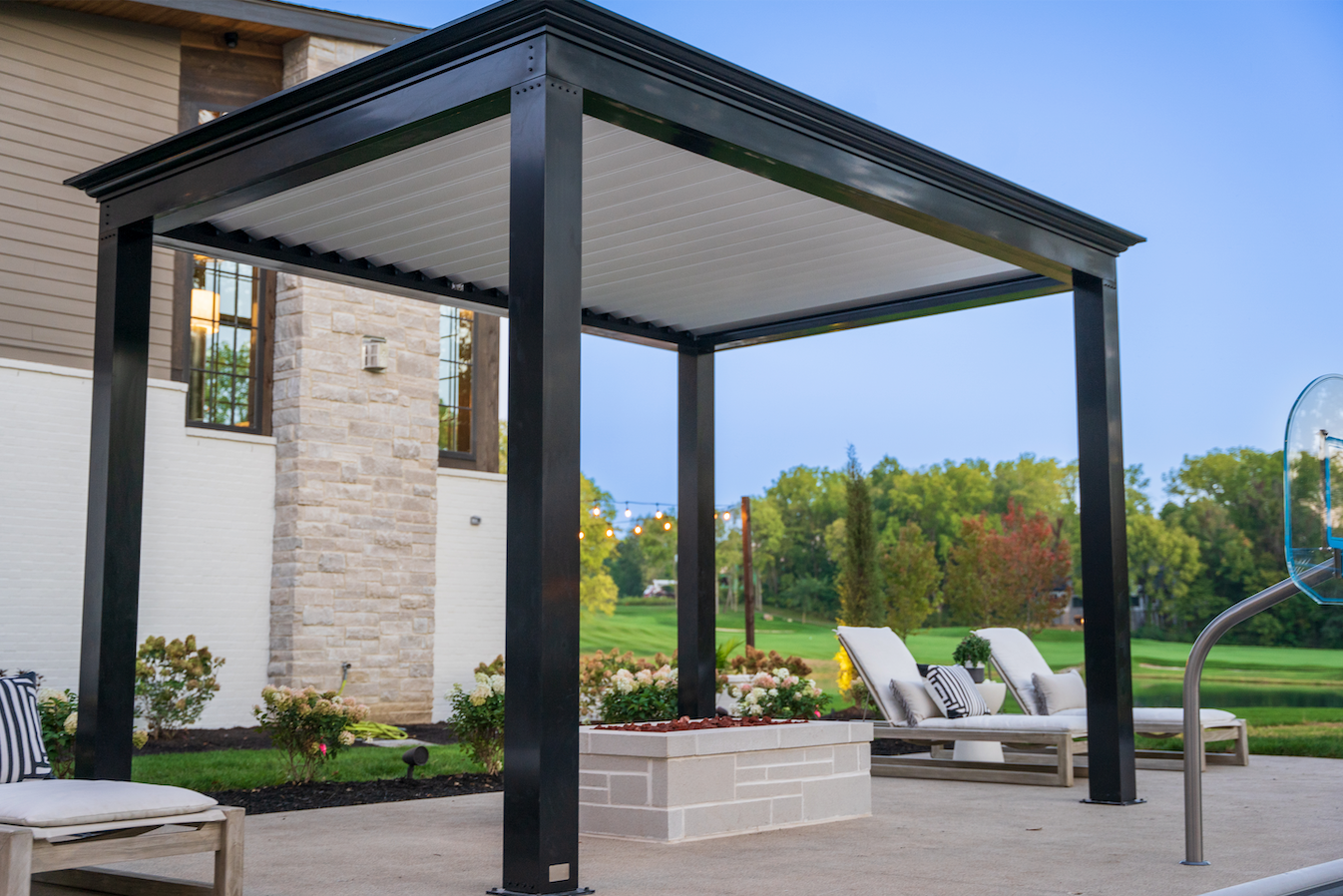
They are commonly used in gardens, yards, or outdoor spaces to create a defined area for relaxation, dining, or entertaining while providing partial shade and architectural interest. The design and materials of freestanding pergolas can vary, offering flexibility to match the style of the surrounding landscape or the architecture of the house.
Table of Contents
Planning and Design
Choosing the location
Determine the amount of sunlight you want in the pergola area. You will need to assess the trajectory of the sun throughout the day to identify shade patterns. You should opt for a location that provides a balance of sunlight and shade, depending on your preferences.
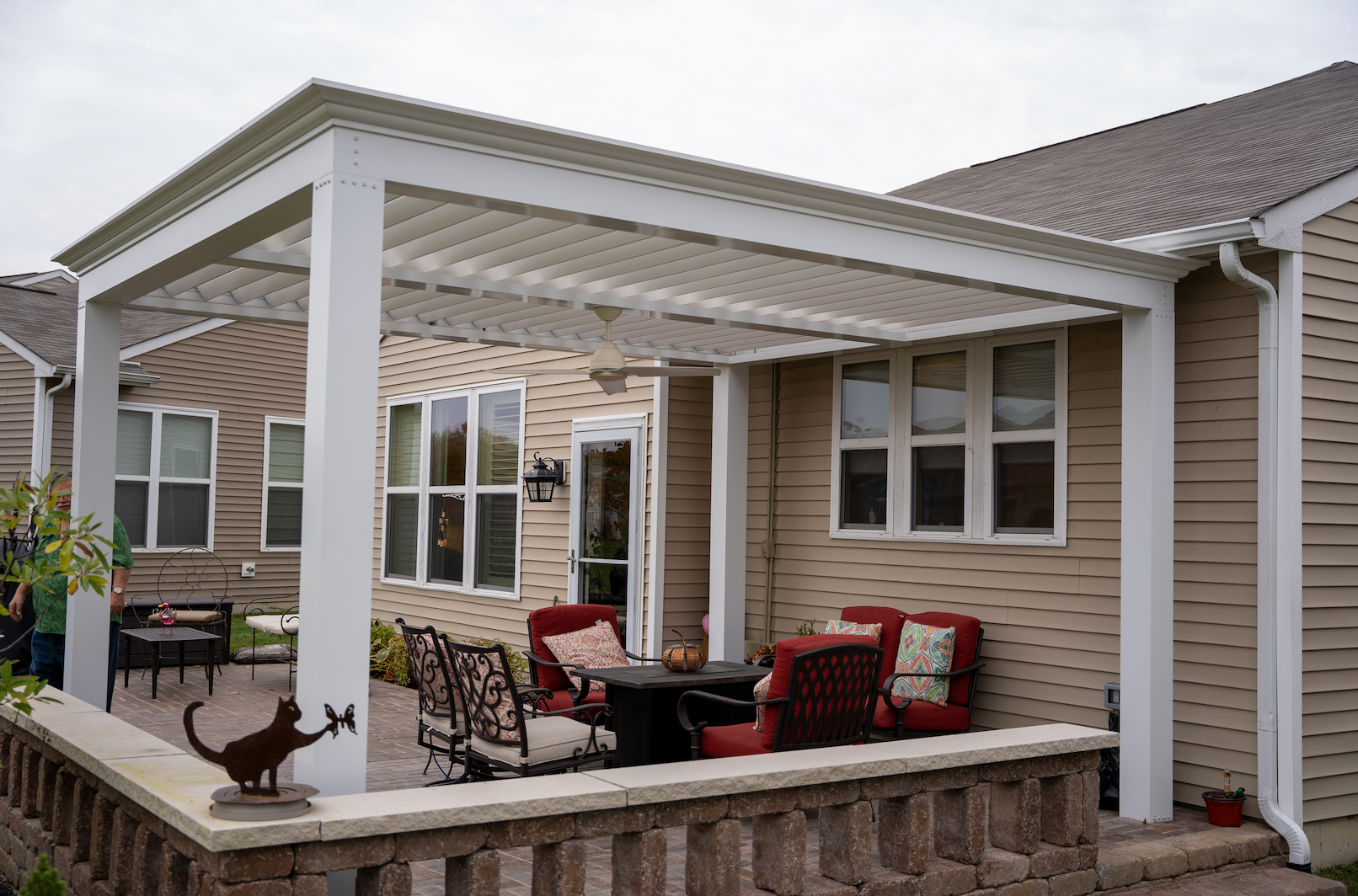
The proximity to the house is also quite important in determining if a freestanding pergola next to your house is best for you. You will want to evaluate the convenience of access from the house to the pergola. For best use of space, make sure that the proximity enhances the overall flow and usability of your outdoor space.
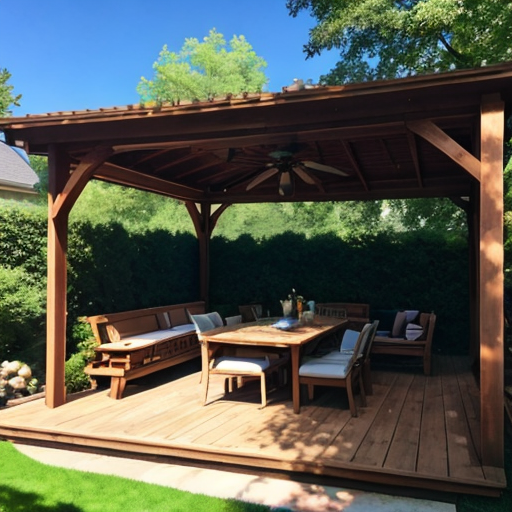
Determining the size and shape
The first thing you will need to do is to inspect ground conditions. You will need to examine the ground for stability and drainage. You will also need to avoid low-lying area that be prone to water accumulation. You will also need to determine if your outdoor space would need leveling, to allow better drainage.
You will need to know where the immovable structures and items in your yard are so you know what your useable space is. When choosing a space, it is also pertinent to choose a place that allows for flexibility in case of future landscaping construction projects.
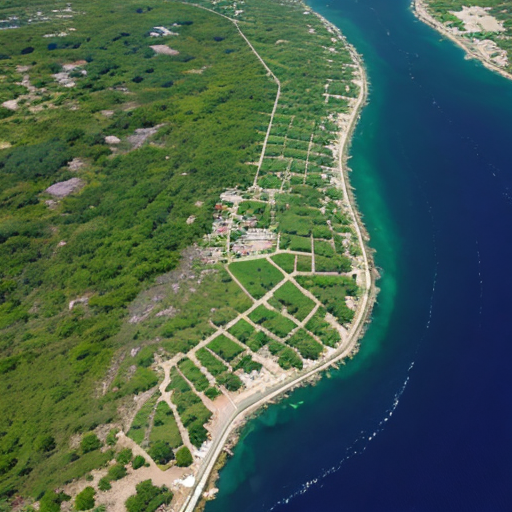
In addition to the facts above, wind and airflow are also key to determining your pergola available size and shape. Always be mindful of prevailing wind direction in your area. You want to make sure to position the pergola to take advantage of natural air flow.
Materials and Tools
Types of materials for the pergola
What types of material can a pergola be built out of? Pergolas, generally speaking, are build out of wood, vinyl, aluminum or a composite type material.
Generally, aluminum is the best material to build a pergola out of. Wood has a tendency to rot or decay and can be overrun by insects.
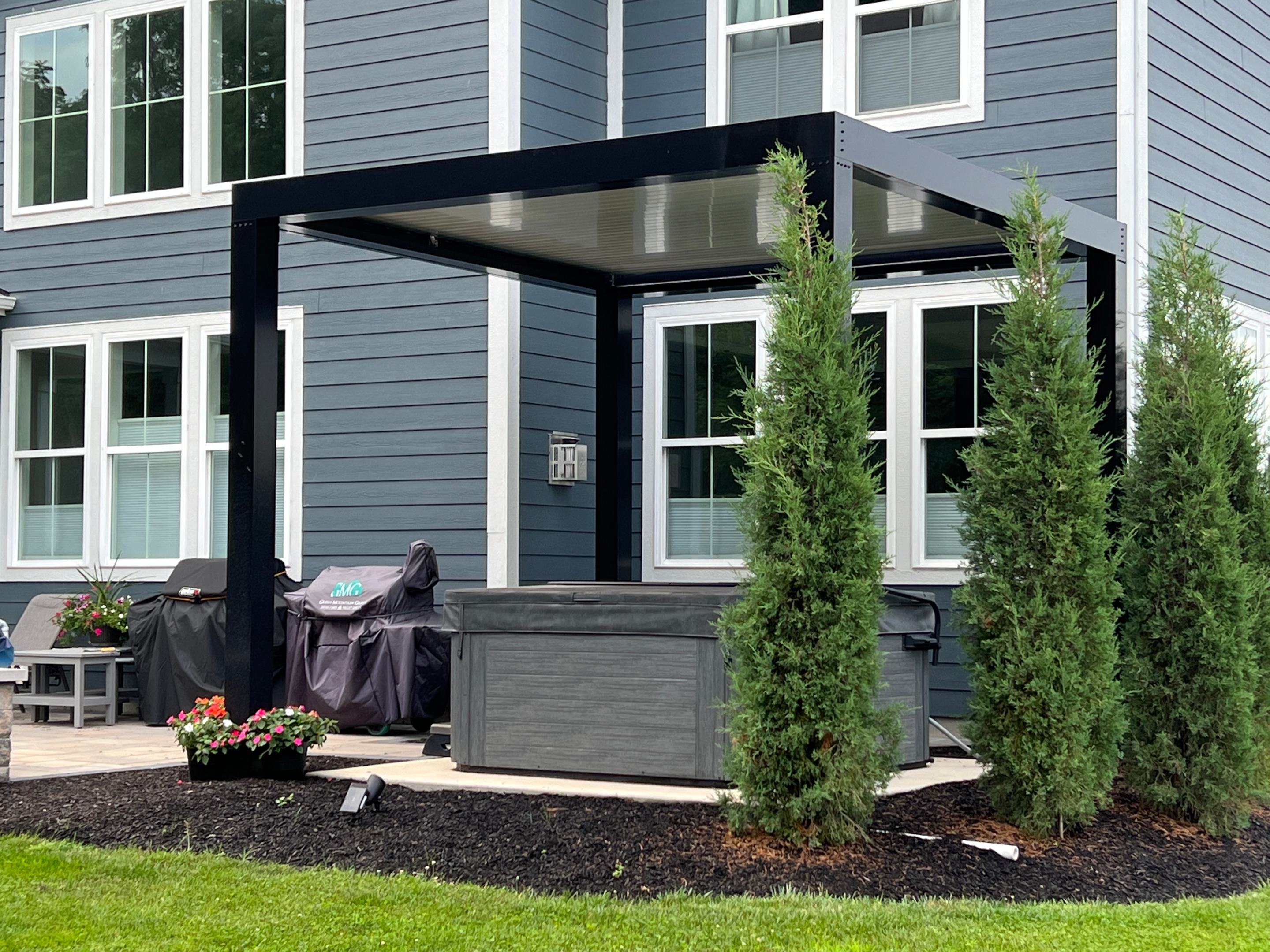
Vinyl is a nice, maintenance free material, but it does not have the strength of wood of aluminum. Aluminum, on the other hand, is strong, can accept a finish or paint and will not be infiltrated by bugs.
Some of the main tools needed to build a pergola are below.
Tools Needed for Attached pergola
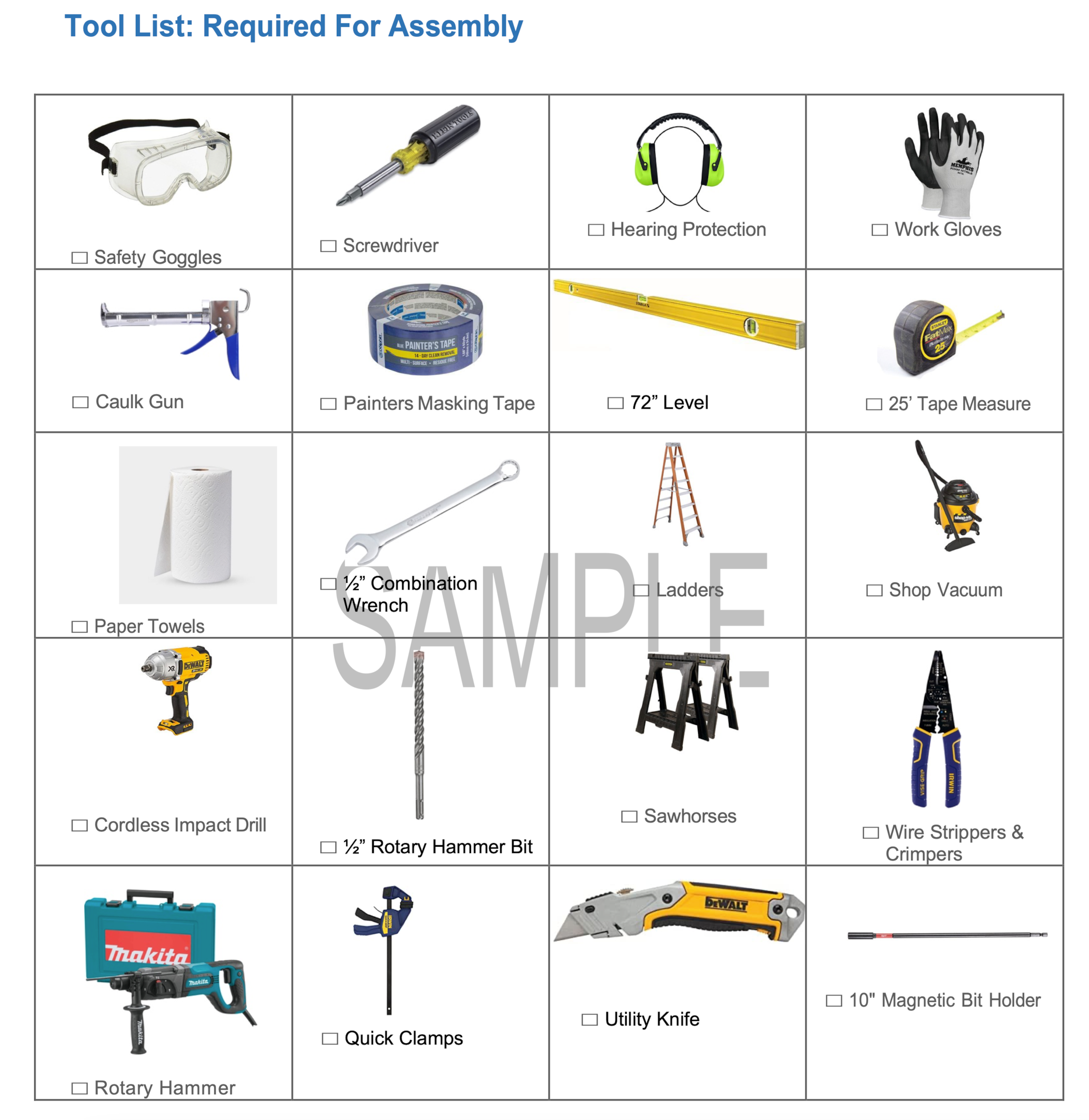
Construction process
Site preparation
To begin with site prep, you will first need to remove any plants, rocks, debris, or obstacles from the designated area. You will want to do this to ensure the ground is clear to provide a clean slate for construction.
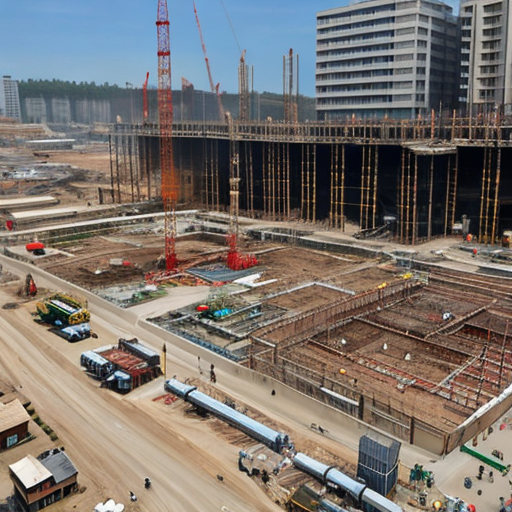
You will then need to stake and string the outline of the pergola, denoting dimensions of your space. Verify that the layout aligns with your design plans and meets any local regulations.
Building the foundation
Most heavy duty pergola structures will need to be anchored to a concrete pad or concrete footers. Many towns and cities require a building permit that will take wind and snow load into account. A heavy duty pergola will need to be attached to the concrete pad with wedge anchors.
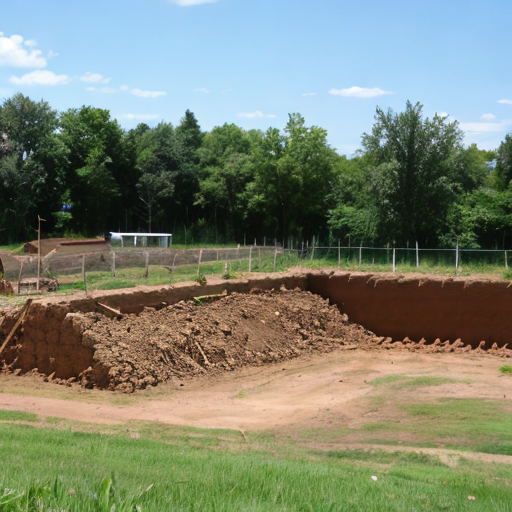
Always make sure that before you begin to set anything into concrete, you dry fit and measure everything to make 100% sure that your posts and horizontal beams are all aligning correctly.
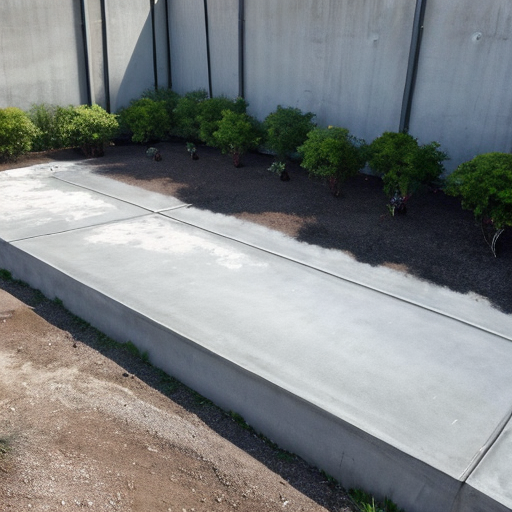
Attaching the crossbeams and rafters
Once the posts are lagged into concrete and all align, you can then begin to attach your horizontal beam together, thus joining the pergola together. Now you will begin to see the structure come together!
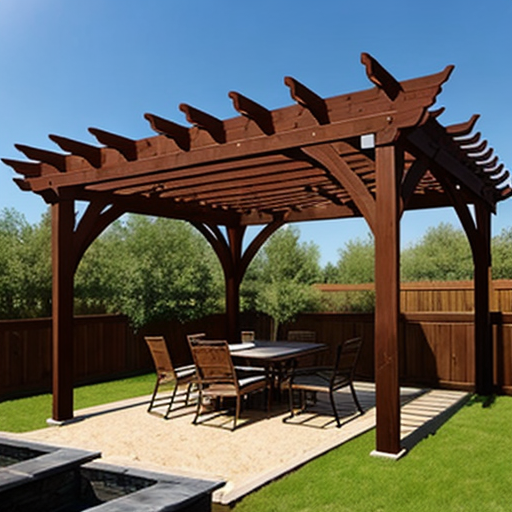
Installing roofing or shade elements
The next stage of your project will be installing the louvered roof system. This architectural feature is probably the most important feature of the entire pergola. This is what will allow sunlight and create shaded area, when needed.
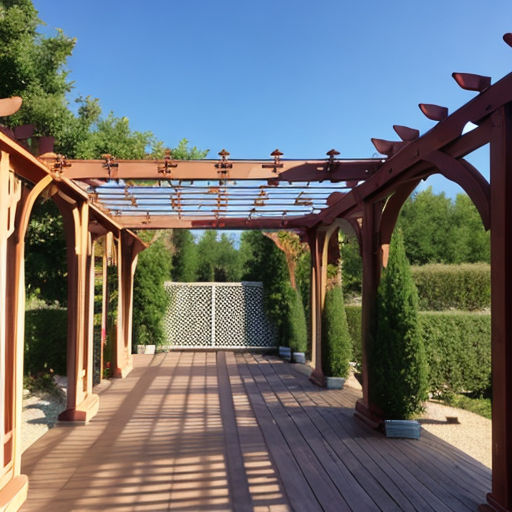
There are a few roofing options available. Some of those are fabric or lattice, and even a retractable cover, as spoken about above.
Decor and Finishing touches
Adding decorative elements
Adding decorative elements to your pergola can definitely be a fun practice! There are all kinds of ideas out there: from fans, to slat walls, to tvs to much, more. There is also a multitude of lighting and heating options, as well.
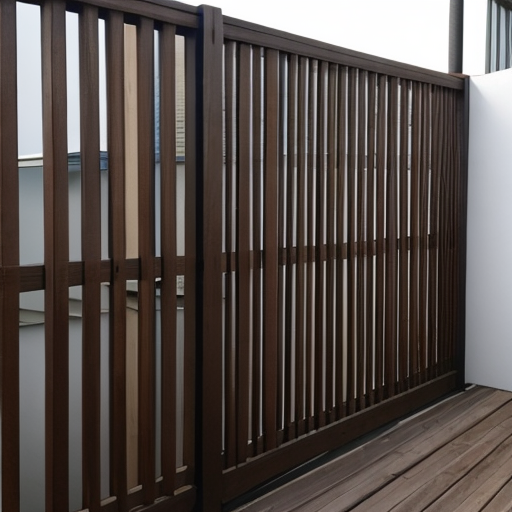
Staining or Painting the Pergola
Painting or staining your pergola ( as long as it's paintable or stainable)is necessary to keep it fresh and maintained. This is a good way to keep rot, decay and insect infestation away from your pergola.
Maintenance and care
Your pergola should be cleaned and maintained on a regular basis. Depending on what the material of your pergola is, will determine the maintenance needed.
Make sure to fix any cracks or damage at the end of each season. This is a great time to paint or stain any wood or paintable material pergola you have.



