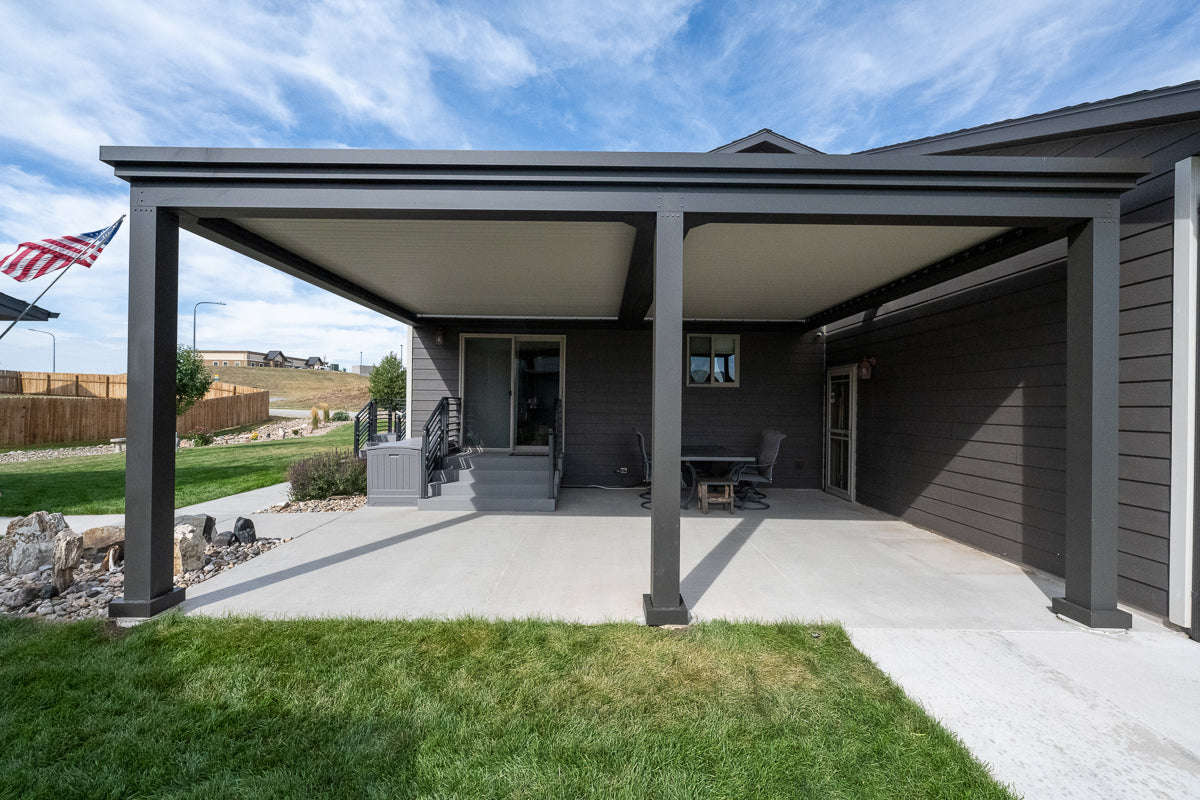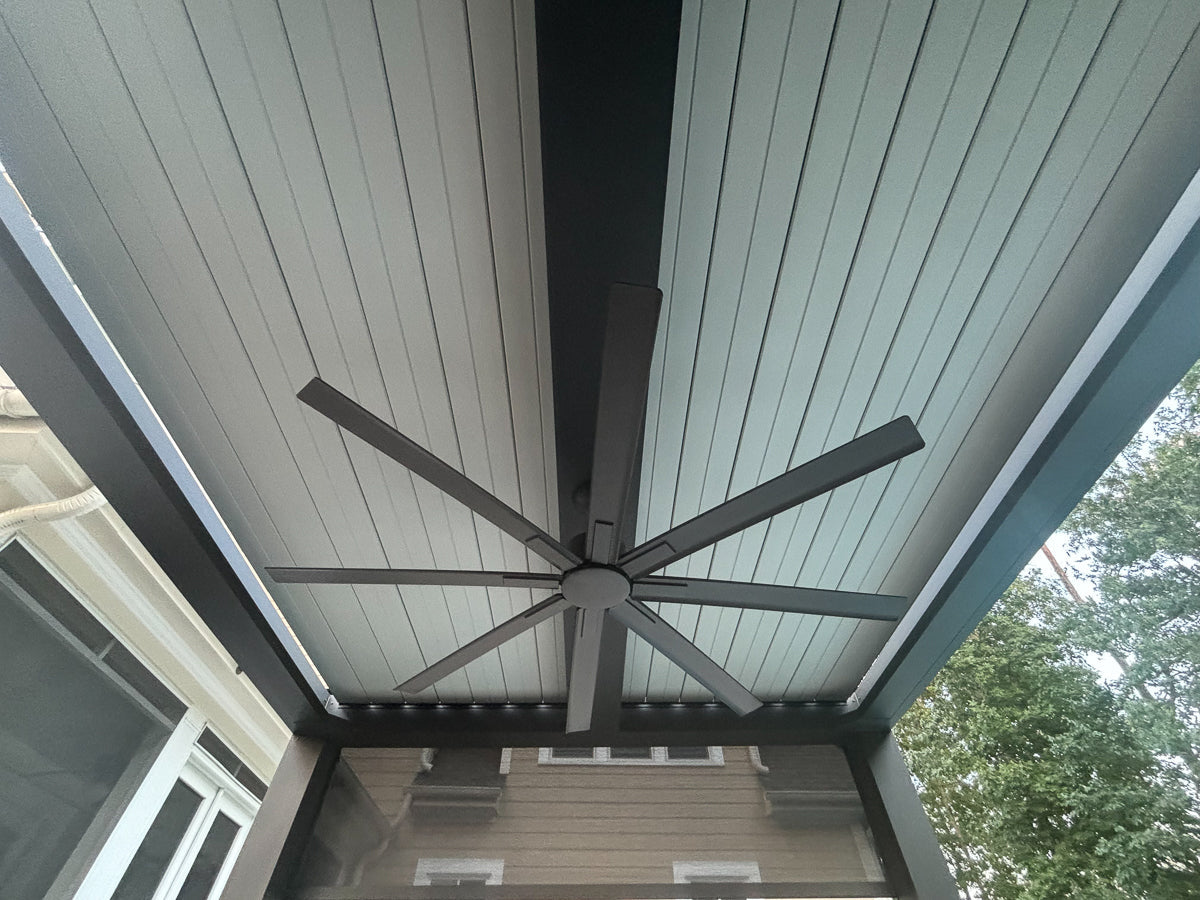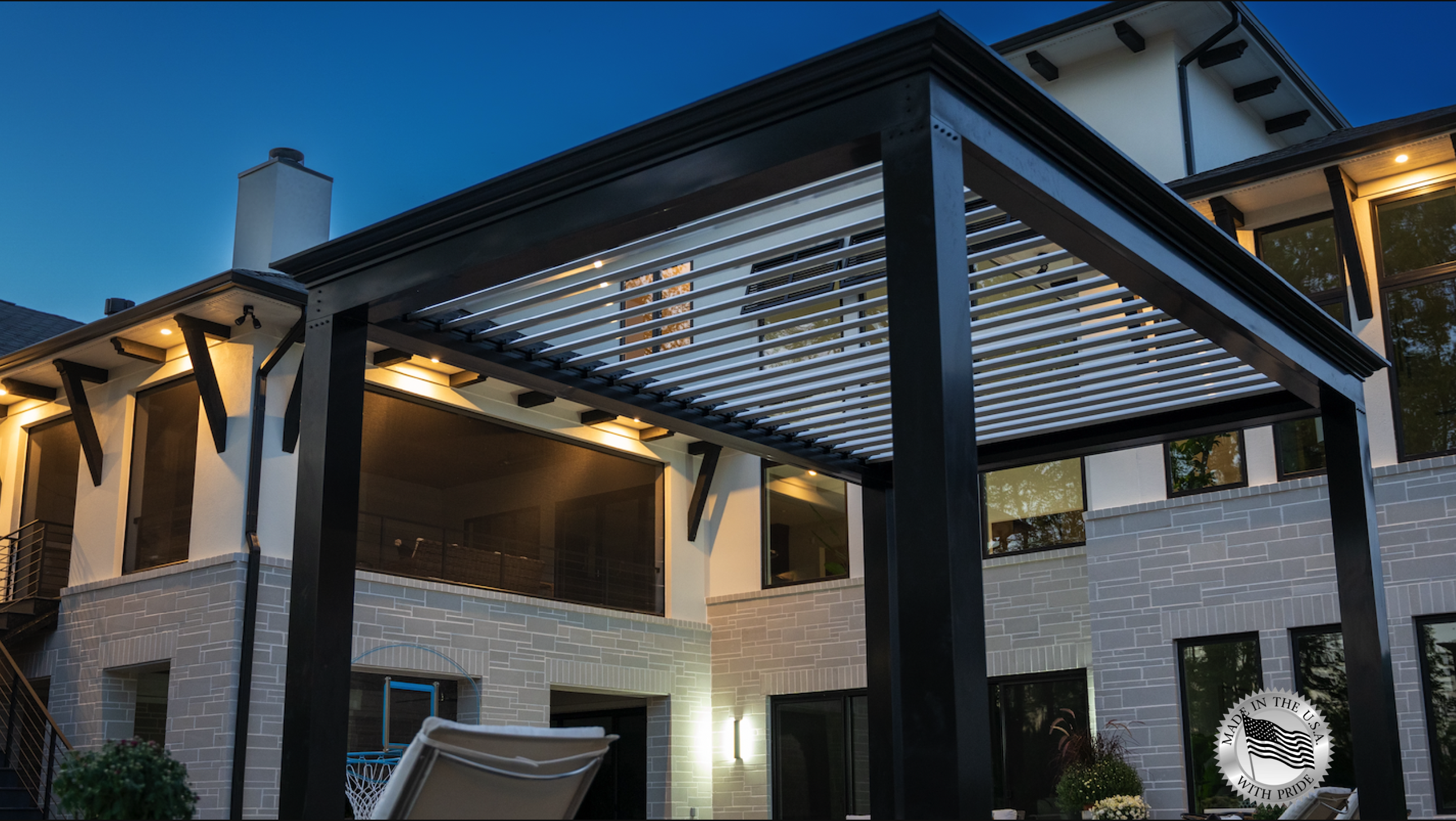Looking for clever carport pergola ideas to shield your car and enhance your home’s curb appeal? Discover designs that withstand the elements, create harmony with your house, and offer durability for peace of mind. Get ready to turn your driveway into a standout feature that marries aesthetics with utility, without compromising on style or substance.
A Pergola Carport That Meets Building Codes
Table of Contents
- Key Takeaways
- Crafting the Ideal Pergola Carport for Your Home
- Selecting Materials That Withstand the Elements
- Incorporating a Sturdy Foundation
- Designing for Durability: 130 mph Wind Rating
- Tailoring Your Pergola Carport to Match Your Outdoor Space
- Enhancing Curb Appeal with Stylish Designs
- Creating Shade and Shelter
- Integrating Greenery for a Natural Touch
- Innovative Add-Ons for Your Carport Pergola
- Lighting and Electrical Installations
- Adding Privacy and Protection Elements
- Versatile Uses Beyond Vehicle Storage
- Planning and Installation Process
- Research Local Regulations and Obtain Permits
- Choosing the Right Side of the House
- Working with Professionals for Safe and Secure Installation
- Cost Considerations for Building a Pergola Carport
- Summary
- Frequently Asked Questions
Key Takeaways
-
A pergola carport offers a stylish and practical solution for vehicle protection, with customizable options for materials, size, and color to match the aesthetic of your home.
-
Durability and stability are key, with heavy-duty materials like aluminum and steel, strong foundations, and designs rated for high-wind resistance being essential for a long-lasting pergola carport.
-
Pergola carports can be more than just parking spaces, incorporating features such as lighting, privacy elements, and versatile design to function as multipurpose outdoor spaces.
Crafting the Ideal Pergola Carport for Your Home
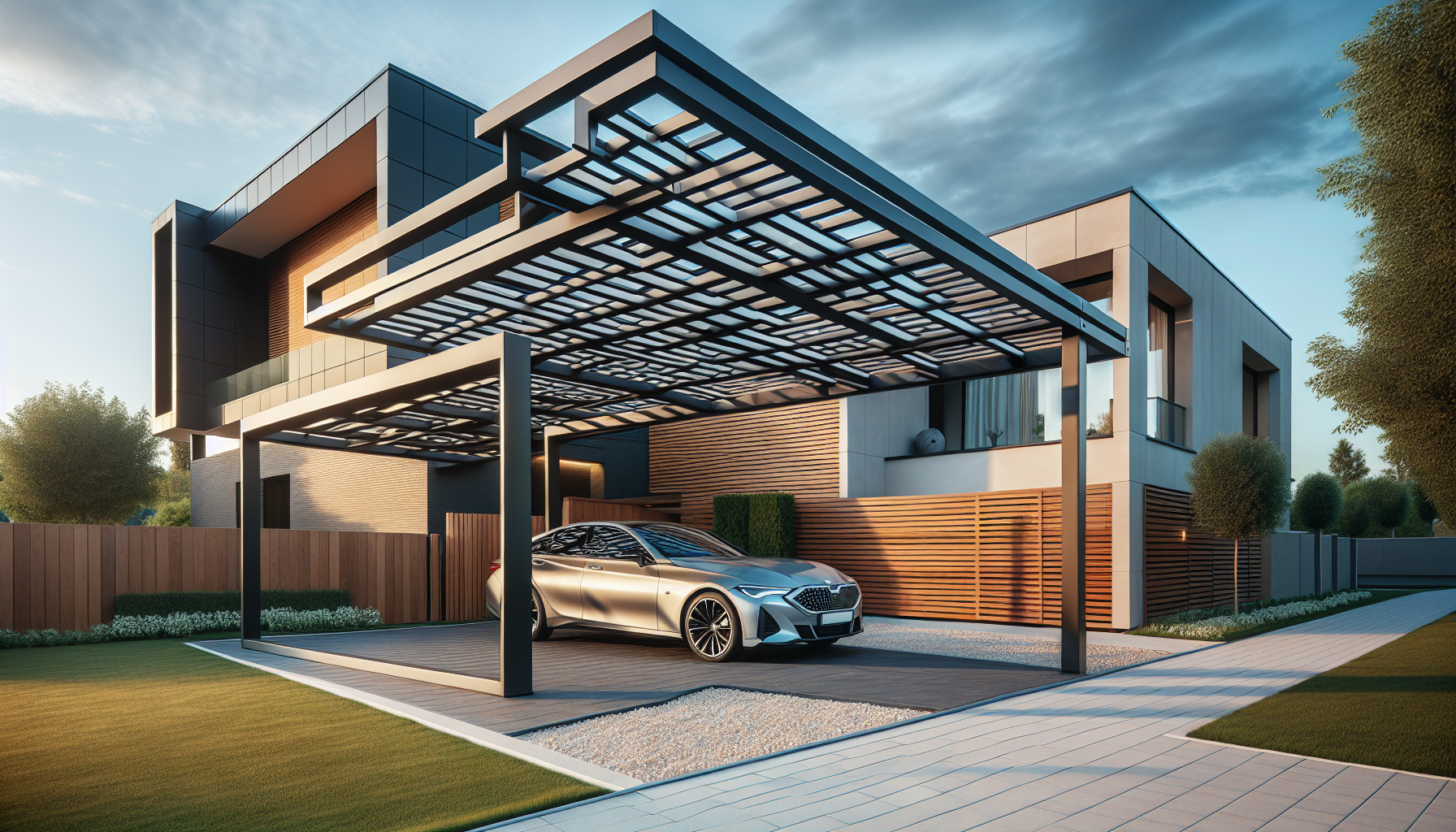
Imagine stepping out of your home and walking towards your car parked under a beautifully designed pergola carport. This stylish structure not only shelters your vehicle but also adds an aesthetic charm to your driveway. A pergola carport is an adaptation of a traditional pergola designed to provide shelter and protection for vehicles while elevating the appearance of outdoor living space.
Opting for a pergola as a carport is an excellent choice considering its practicality, and the aesthetic enhancement it brings to your property. With customization options from companies like Garbrella, you can tailor your pergola carport to match your unique preferences in style, size, and color. The Luxury Pergola is a DIY Pergola kit that can meet building codes in the United States, making it a perfect candidate for a carport.
Selecting Materials That Withstand the Elements
Though aesthetics matter, it’s the durability that holds great significance in outdoor structures. This is where the choice of materials for your pergola carport comes into play. Selecting high-quality aluminum structures, which are treated with durable exterior powder coatings, provide excellent resistance to freezing rain and snow. For those living in regions exposed to heavy snow and fierce winds, metal frames made of steel or aluminum are recommended due to their superior strength and longevity.
Corrosive effects of rust and corrosion can be a concern, especially in snowy climates or near the sea where salt and moisture are common. Vinyl-coated steel or aluminum pergola carports are especially resistant to these issues. Aluminum pergolas can be designed with integrated hidden gutter systems to effectively manage melting sleet and snow, keeping the area beneath clear and dry. If you prefer wood, cedar and redwood are prime choices as they offer natural endurance to extreme weather conditions, while also being resistant to insects and decay.
Incorporating a Sturdy Foundation
Similar to a house, a strong foundation is required for your pergola carport to withstand various conditions. A concrete slab or other enduring materials are the preferred bases to securely anchor a pergola carport, ensuring stability against various weather conditions. Establishing a solid foundation is crucial for the stability and longevity of a carport pergola, with a concrete slab being the recommended base.
If a sturdy concrete slab is not already present, the cost to pour a new 20x20-foot concrete foundation or slab for the pergola carport is estimated at around $1,200. This investment ensures the longevity of your pergola carport, making it a crucial aspect of the construction process.
Designing for Durability: 130 mph Wind Rating
Durability design doesn’t merely focus on the materials or foundation, but also ensures that your pergola carport is capable of resisting high winds. A pergola carport designed to withstand winds up to 130 mph provides optimal protection for your vehicle investment. This wind rating ensures safety and structural stability for pergola carports in almost all areas within the continental United States.
To achieve this, thicker posts and beams along with reinforced joints are crucial. A 7x7 post is ideal for strength and durability. The inclusion of angled braces or knee braces at the corners of a pergola carport adds additional stability against lateral forces common during high wind conditions. With professional engineering and installation, pergola carports can provide a dependable and durable shelter for vehicles against extreme weather, including 130 mph winds.
Tailoring Your Pergola Carport to Match Your Outdoor Space
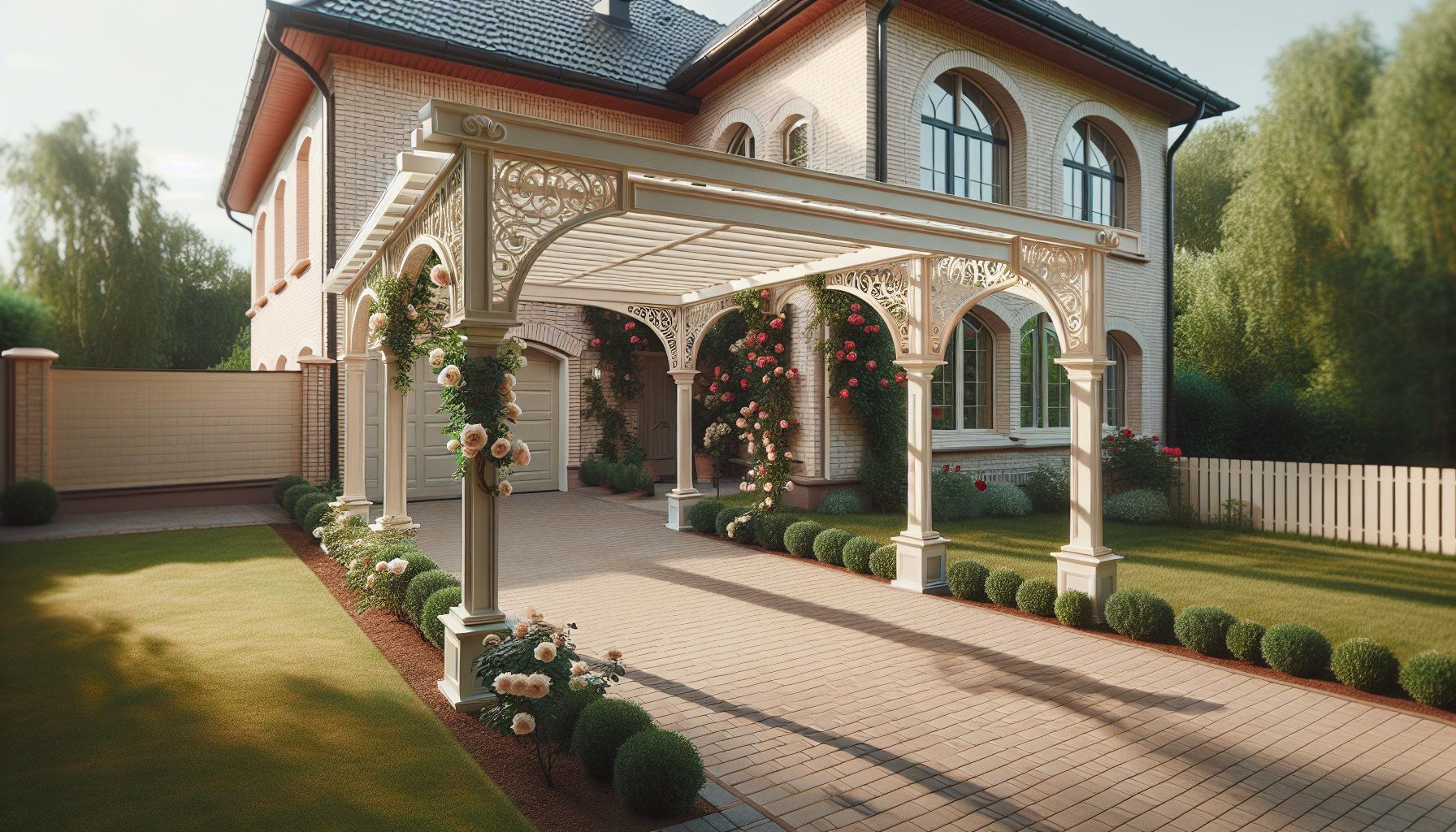
Having discussed durability, it’s time now to focus on aesthetics. Tailoring your pergola carport to match your outdoor space is an art in itself. Custom-designed pergola carports can be created to match the specific size, style, and color scheme of the outdoor area, resulting in a unified appearance with the surrounding landscape. Materials and colors that are in harmony with the house’s façade contribute significantly to the visual cohesion and smooth transition from the home to the pergola carport.
Enhancing the curb appeal of your property doesn’t stop at matching colors and materials. Adding architectural enhancements like ornamental post caps and decorative brackets can reflect design features from the home, adding a personalized elegance to the pergola carport. A pergola carport roof designed to echo the style of the home’s roof allows the structure to blend seamlessly into the property.
Enhancing Curb Appeal with Stylish Designs
Boosting your property’s curb appeal with a pergola carport involves more than just coordinating colors and materials. It’s about creating a structure that stands out yet seamlessly blends in with your home’s exterior. For instance, installing a wall-mounted pergola above the garage door acts as a distinguished architectural feature for your home, enhancing curb appeal with its striking presence.
Creating an attractive finishing touch that enhances the elegance of a traditional home’s exterior can be achieved by adding design intricacies such as elaborate curved braces or decorative scrollwork to pergolas. Employing specific color schemes, like painting pergolas in crisp white to match house trim, can beautifully accentuate the home’s aesthetic and ensure visual coherence. For a modern approach, cantilevered structures that impress with minimalistic elegance and a lack of traditional supporting brackets, offer a sleek visual impact.
Creating Shade and Shelter
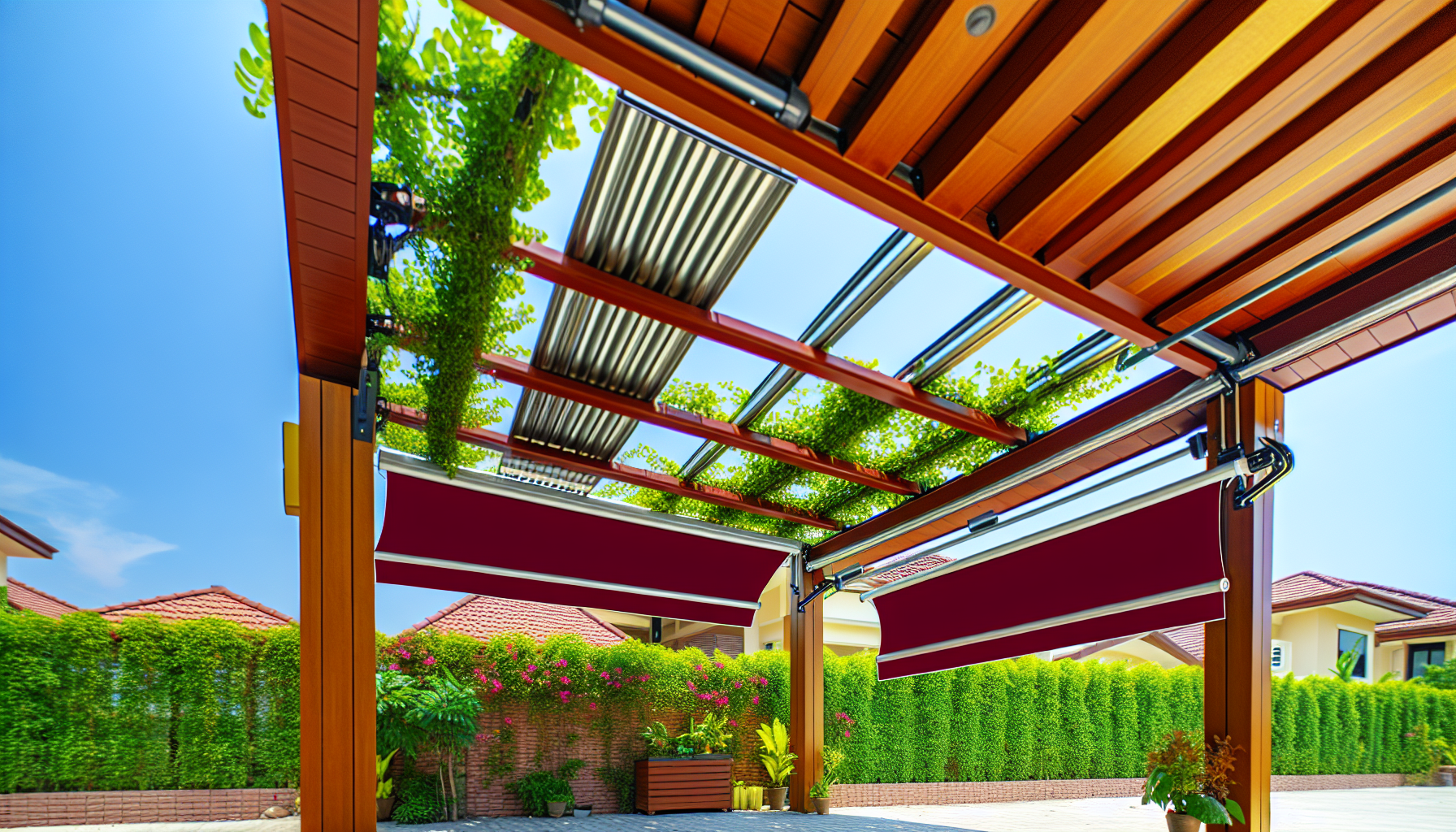
A pergola carport serves more than just aesthetics and durability; it’s about crafting a cozy space that offers shade and protection. There are numerous ways to achieve this, from retractable awnings and louvered roofs to climbing plants. Pergolas with retractable awnings or louvered roofs offer sun and rain protection, with some options allowing for temporary or adjustable shade.
Adding more shade and privacy can be achieved by incorporating hanging curtains or installing lattice and fascia strips. For a green touch, climbing plants alongside pergola structures not only provide additional shade but also enhance privacy and aesthetics with their greenery. If you’re aiming for an eco-friendly pergola carport, planting trees or shrubs around it not only offers natural shading but also contributes to a better environment.
Integrating Greenery for a Natural Touch
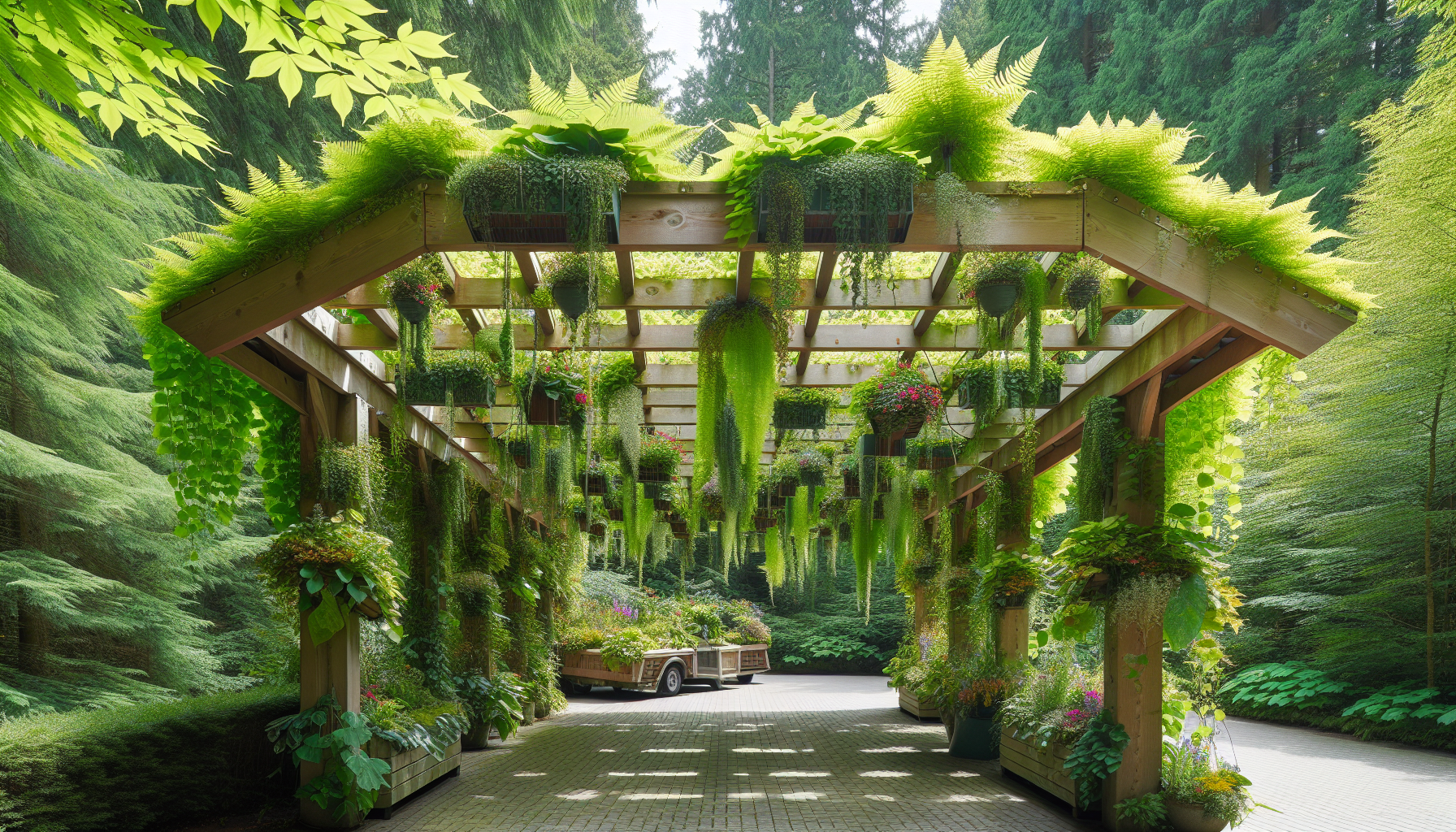
On the topic of greenery, incorporating plants in your pergola carport design can metamorphose your outdoor area into a verdant retreat. Imagine integrating edible plants like grapevines onto your pergola carport, providing shade, seasonal produce, and a sustainable touch. Or perhaps, combining evergreen and deciduous climbers ensures year-round greenery and seasonal foliage changes on a pergola carport.
Adding fragrance and visual appeal can be achieved by climbing roses or jasmine. If ground space is an issue, installing hanging planters on a pergola carport’s beams creates a vertical garden effect. Transforming your pergola carport into a green roof oasis by cultivating plants and vines over the top is another possibility.
Innovative Add-Ons for Your Carport Pergola
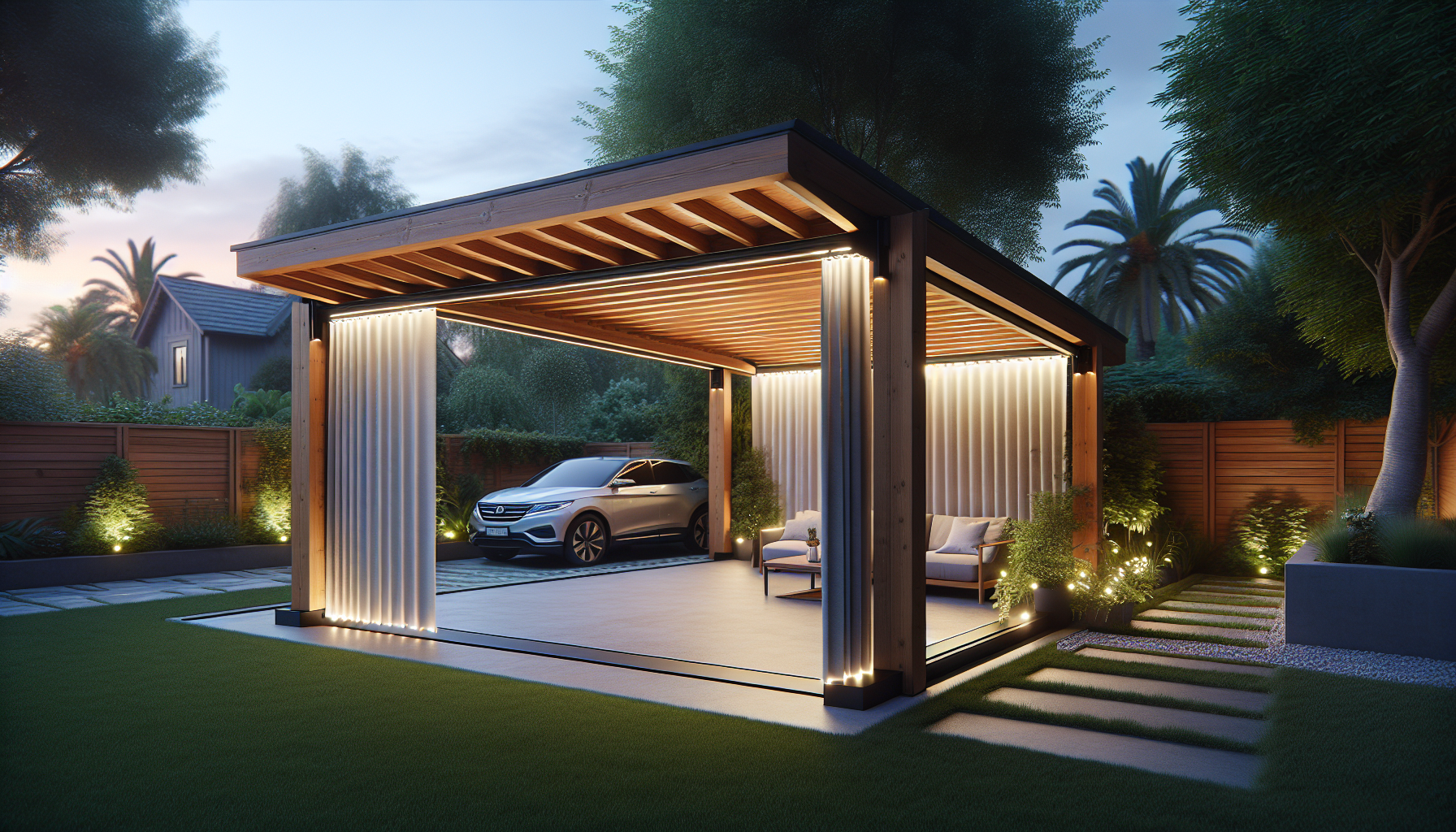
If you perceive a pergola carport as merely a parking spot, it’s time to reconsider. Pergola carports can be customized to serve as multipurpose additions to a home, including:
-
Spaces for relaxation and socialization
-
Covered outdoor workspaces
-
Recreational areas
-
Gathering spots for family and friends
They offer versatility and can be transformed into various functional spaces, providing ample space.
Lighting and Electrical Installations
One innovative add-on that can transform your pergola carport is lighting. Installing lighting in a pergola extends its usability into the evening, catering to social gatherings and relaxation. You can opt for various lighting styles, such as:
-
Recessed lighting for a neat look
-
Vibrant up-down lights to feature architectural details
-
Wall lights for wide-beam illumination
-
Pendant lighting for indoor-like ambiance
LED lighting is recommended for pergola installations due to its:
-
Low voltage requirements
-
Safety
-
Longevity
-
Contemporary design
For a more advanced setup, pendant lighting for outdoor pergolas can feature advanced controls such as hand gesture dimming, eliminating the need for remote devices.
Adding Privacy and Protection Elements
Adding privacy and protection elements to your pergola carport can create a more secluded and comfortable outdoor space. Incorporating hanging curtains or installing a lattice wall provides privacy in a pergola carport, particularly for front yard installations.
To protect against adverse weather conditions while enhancing privacy, you can use:
-
Waterproof curtains or zippers to create an enclosed, protected space
-
Transparent side panels to maintain natural light and outside visibility while adding privacy
-
Clear vinyl curtains to maintain natural light and outside visibility while adding privacy
Versatile Uses Beyond Vehicle Storage
With all the right elements in place, your pergola carport can be more than just a parking space. Professionally designed pergola carports add value to homes by offering multifunctional spaces for entertainment and outdoor living in addition to vehicle protection.
Whether it’s hosting gatherings, working, or relaxing, your pergola carport can serve multiple purposes. It is crucial to have a solid anchoring, either by a concrete foundation or footing at post intervals, to ensure its stability.
A flexible and cost-effective solution for creating shade and defining a space for outdoor activities within the pergola carport area, such as on a patio, is using pop-up canopies.
Planning and Installation Process
Having gone through the essence and benefits of pergola carports, it’s time to explore the process. The planning and installation process is crucial to ensure your pergola carport is not only aesthetically pleasing but also safe and compliant with local regulations.
Before starting the carport pergola project, it is imperative to comply with local regulations and acquire necessary permits to avoid legal issues and confirm to building codes. The choice of location for a pergola carport is the first step in the construction process and should be easily accessible and offer protection from the wind.
Research Local Regulations and Obtain Permits
Before embarking on your pergola carport project, it’s vital to familiarize yourself with local building codes and regulations. This will ensure all regulations are met, which may include procuring specific permits for the structure.
The requirement to obtain a permit before constructing a pergola frequently hinges on the pergola’s dimensions and its placement, with different considerations for free-standing structures in contrast to those attached to a home.
To ensure a smooth permit acquisition process, it is important to:
-
Be informed about municipal expectations
-
Have all necessary documentation ready
-
Be familiar with the terminologies utilized in pergola building regulations.
By following these steps, you can navigate the permit process more efficiently.
Choosing the Right Side of the House
Selecting the optimal site for your pergola carport holds as much importance as adhering to local regulations. You need to consider the layout of your yard, sun exposure, and specific usage needs to ensure the pergola becomes a well-utilized part of your home.
Respecting your neighbors and homeowners association bylaws is crucial, so avoid areas that may block a neighbor’s view or violate any homeowners association bylaws regarding front yard structures. Backyard pergolas offer more privacy and space for larger designs but may have limited visibility and not provide natural shade depending on the yard layout.
Working with Professionals for Safe and Secure Installation
While DIY pergola kits can save on labor costs, hiring a contractor for professional installation has its advantages. Professional installation ensures that the pergola carport is properly anchored with concrete and positioned on a stable foundation, which minimizes the risk of instability and maximizes safety.
Navigating the complexities of building codes and permits can be challenging, and professionals can help ensure the pergola is built and installed according to legal requirements. In addition, professional teams are skilled in accurately cutting and assembling pergola components, contributing to an aesthetically pleasing and precise finish.
Cost Considerations for Building a Pergola Carport
Cost plays a pivotal role when contemplating a pergola carport. The cost to build a pergola carport is influenced by materials and size, with the average overall cost ranging from $2,148 to $6,376.
Materials can significantly influence the cost, with pricing varying from $10 to $60 per square foot depending on the complexity and the materials used.
Estimating the Price Range
Costs can vary greatly depending on the materials you choose for your pergola carport. Here is a breakdown of the average costs per square foot:
-
Vinyl: $10 to $30
-
Aluminum: $30 to $50
-
Fiberglass: $50 to $70
-
Teak: $55 to $100
-
Redwood: $40 to $50
Size also plays a role in the cost of your pergola carport. A pergola measuring 10-by-4 square feet typically costs about $1,200 to $2,400, whereas a larger 10-by-20 square feet pergola can range from $6,000 to $12,000.
Weighing the Value Against Traditional Garages
While evaluating the worth of a pergola carport, contemplating alternatives is a necessary step. Building a carport may cost approximately half as much as a fully enclosed garage. The average cost for a pergola carport is $4,240 compared to a gazebo’s $5,725, both of which are more economical options compared to a traditional garage that can average $33,200 with finishing costs and materials included.
If you want one that meets building codes, however (a requirement if you want to sell your house) expect to pay as much as $18,000 for a high quality pergola carport.
What’s more, installing a carport offers several advantages:
-
It is more affordable than building a garage.
-
It is a quicker process compared to building a garage.
-
Adding a single-car garage to a property can increase its value by about $18,000.
-
Permanent carports, though not typically increasing property values, can make the property more attractive to potential buyers.
Summary
In conclusion, a pergola carport is more than just a stylish parking space. It’s a versatile outdoor living area that enhances your property’s aesthetic appeal while providing functionality. From choosing the right materials and design to navigating local regulations and estimating costs, building a pergola carport can be an exciting project that adds value to your home.
Frequently Asked Questions
Can you use a pergola for a carport?
Yes, you can use a pergola for a carport by adding a closed roof to provide shade, shelter, and protection for your vehicles.
What is an alternative for a pergola?
Consider a ramada as an alternative to a pergola since it offers complete shade and protection from the rain, making it suitable for an outdoor kitchen space.
What should I put under my pergola?
You should consider creating a lounge retreat or an outdoor kitchen/dining area under your pergola, depending on your preferences and budget. It's a great way to maximize the use of your outdoor space!
Can you build a freestanding pergola?
Yes, you can definitely build a freestanding pergola in your backyard to create a visually appealing and shaded sitting area for relaxation and entertainment. It can be large enough to accommodate furniture, a hot tub, and attractive features like hanging flower baskets and climbing vines.
What materials are best for a pergola carport?
The best materials for a pergola carport are high-quality aluminum, steel, and treated wood like cedar and redwood for their durability and weather resistance. Choose materials that can withstand tough conditions and provide long-lasting protection for your carport.


