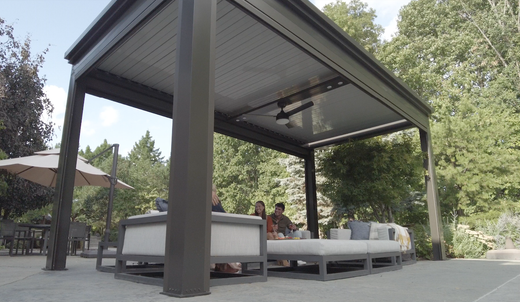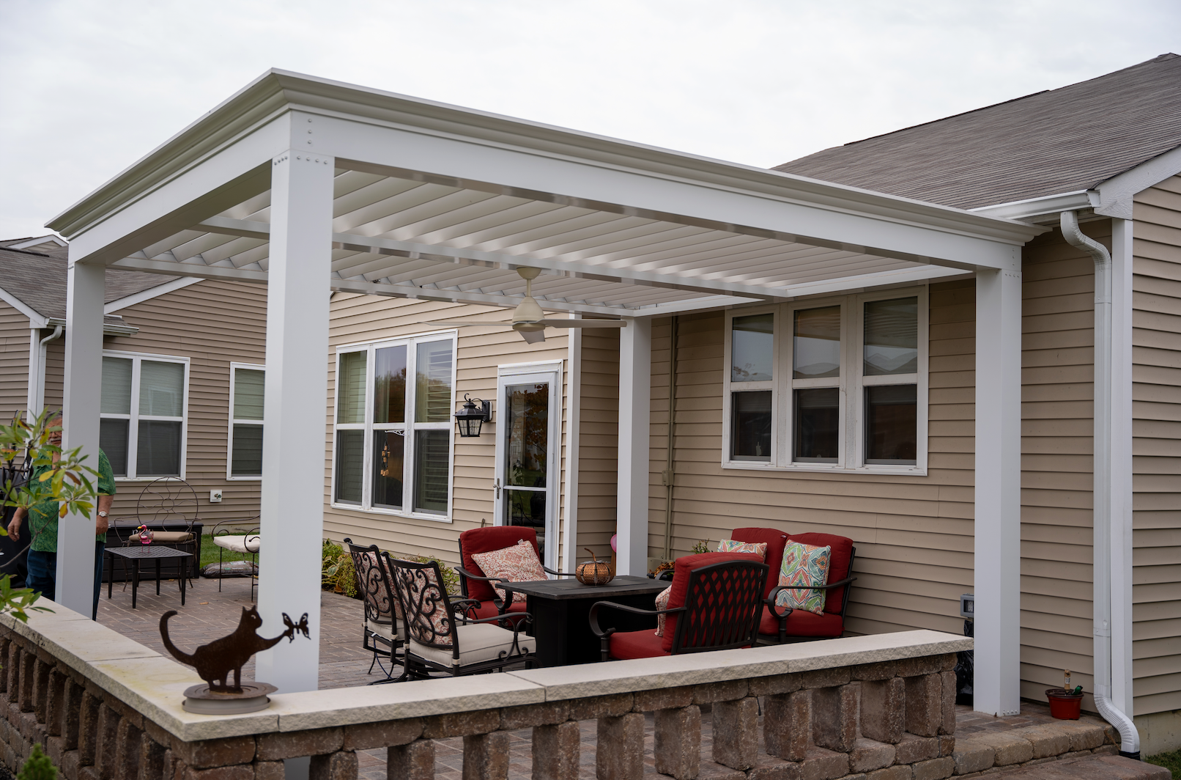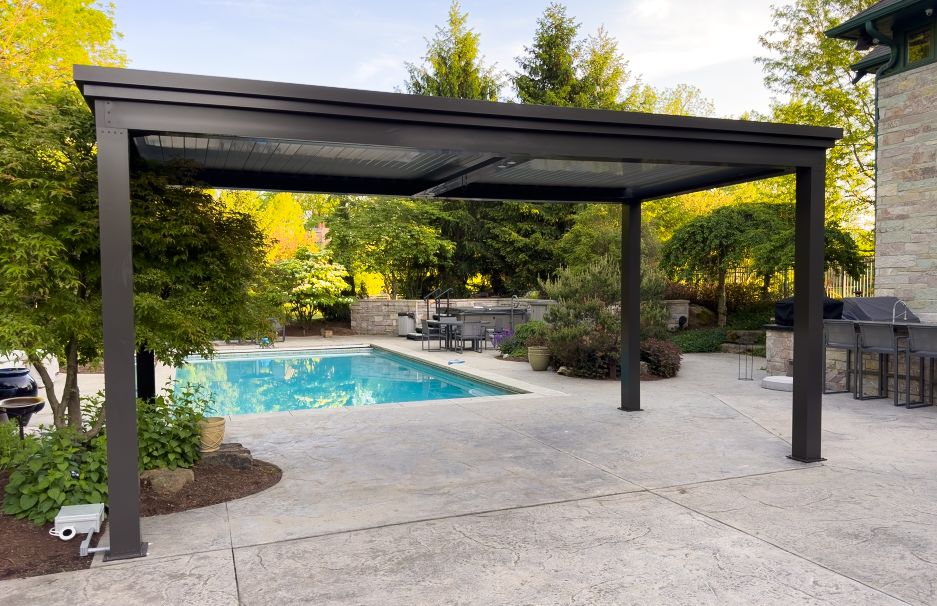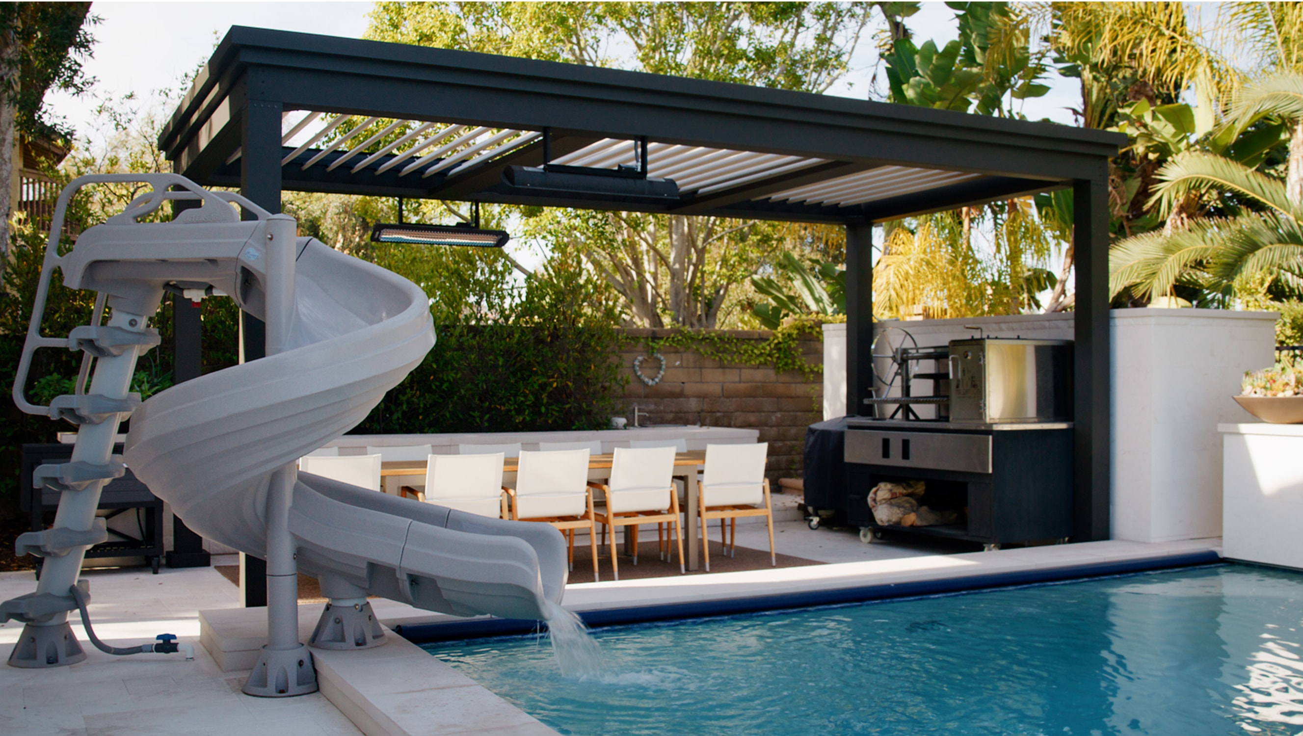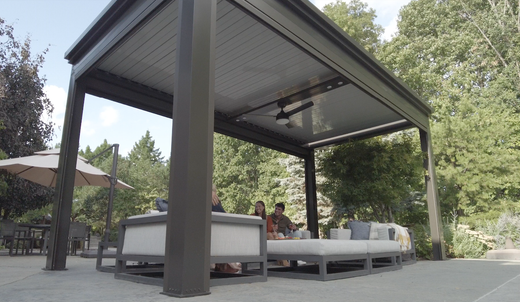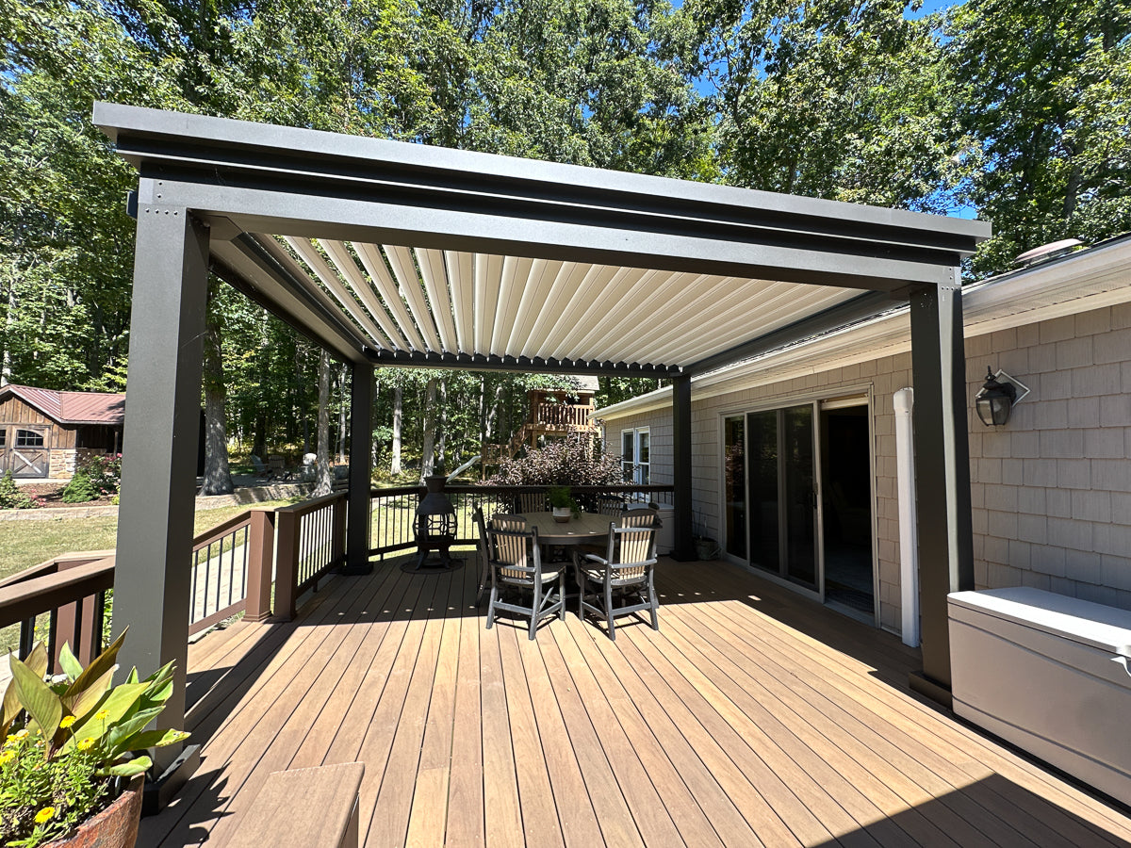Porch v Patio: What's the Difference Between These Outdoor Spaces?
Defining Porches and Patios
We often use the words "porch" and "patio" interchangeably - but these terms are actually distinct, and refer to specific types of backyard settings! Technically, the word porch is more specific, while the term patio is more general.
What is a Porch?
A porch is an outdoor area attached to an exterior wall of a house or building. It is usually raised off the ground, and can have either a roof or an awning as a covering. Porches are often a transition space between indoors and outdoors, providing a sheltered area for relaxation and socializing.
What is a Patio?
A patio is a flat surface made from wood or concrete, usually located at ground level, designed for outdoor dining, recreation, and relaxation. Unlike porches, patios can be attached or detached from the house. They are often used as an extension of indoor living spaces. Flat ground level porches can also properly be called patios.
Summary of Differences
In short, the key differences between a porch and a patio are:
-
A porch is always attached to the house, and usually raised off of ground level
-
A patio can be attached to the house or not, and is usually located at or close to ground level
-
Both can be covered, or completely open to the elements
So that's the difference between them - but what are the different types of porches and patios?
Design and Construction
There many ways to design and construct porches and patios.
Materials Used for Porch and Patio Spaces
Porches can be made of everything from wood, to composite materials, to vinyl, to concrete and stonework; while patios are typically constructed from a paved surface, stone slab, or a brick foundation. Some patios have wood deck structures on top of them.
Covered Patios and Porches
There are many ways to add a covering or shade to a patio or porch, which can be very beneficial in helping you to enjoy warmer weather while keeping out of the sun.
In the case of a porch or attached patio, the roof can be built directly into the house and match it exactly. You can also install an awning onto the side of the house, or do an attached pergola.
For patios that are free standing, you can build a pavilion or pavilion if you want an entire structure, or you can choose a low profile pergola to keep everything on the ground level.
Cost and Maintenance
Cost Considerations
The cost of building a porch or patio can vary significantly, depending on the materials, design, and square footage of the project.
Porches are often more expensive to build than a patio, because they have to be integrated into the current structure of your home. They are more likely to require building permits, but also more likely to directly and immediately improve the value of your home.
Patios are more scalable in scope. They can be as simple as a concrete slab with some lawn furniture, or as complex as a large deck with a pergola covering an outdoor kitchen and seating area overlooking a pool and hot tub. Because of this, it's also easier to section out a patio project; building one section this year, another section next year, etc.
Choosing the Right Option for You
Maximizing Your Outdoor Spaces
In summary:
-
A porch is attached to the house, while a patio can be unattached
-
There are a wide variety of materials that can be used to build these structures, depending on budget and goals
-
Both porches and patios can have coverings, like pergolas, installed
-
There are different cost considerations when it comes to each project
Understanding the key differences between porches and patios can help you can make an informed decision in how to design and build you outdoor living space.



